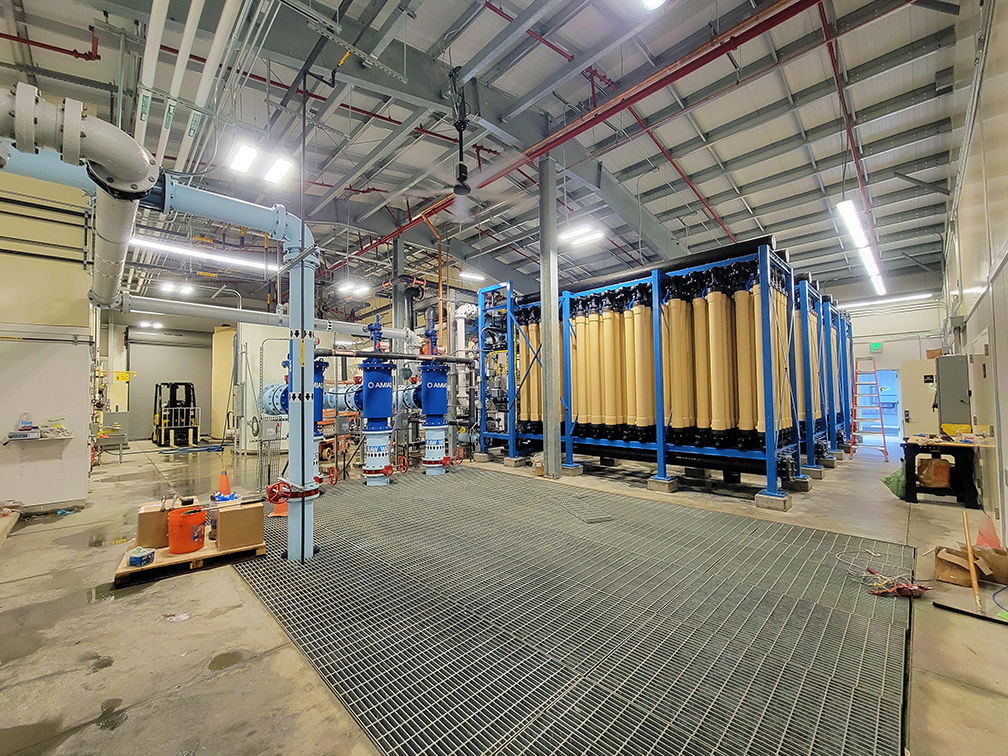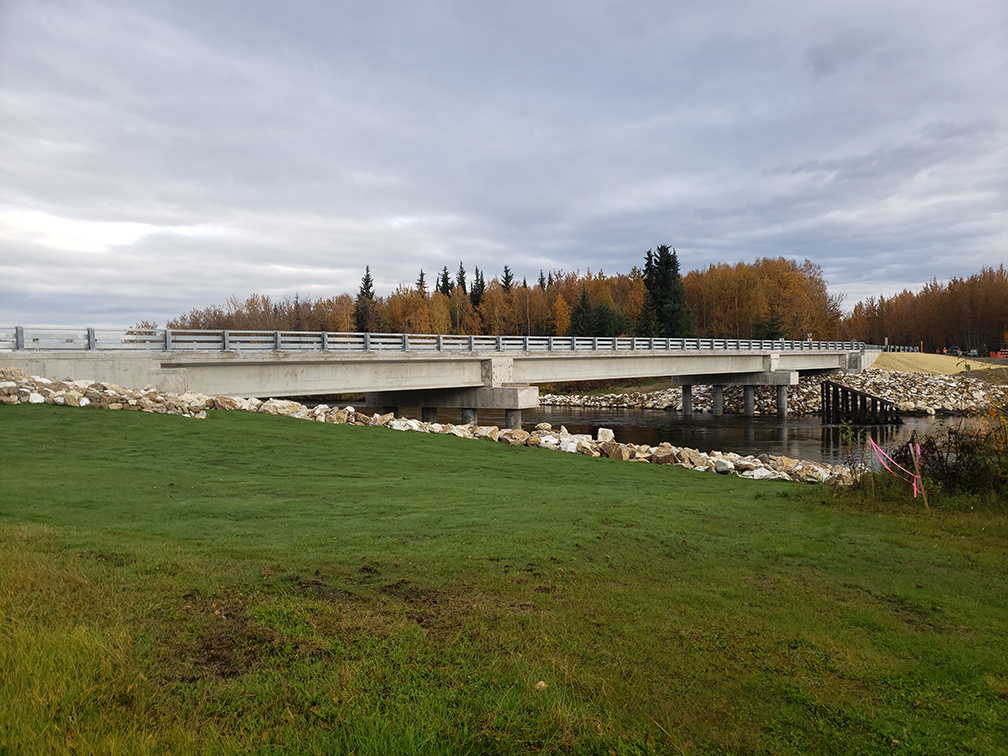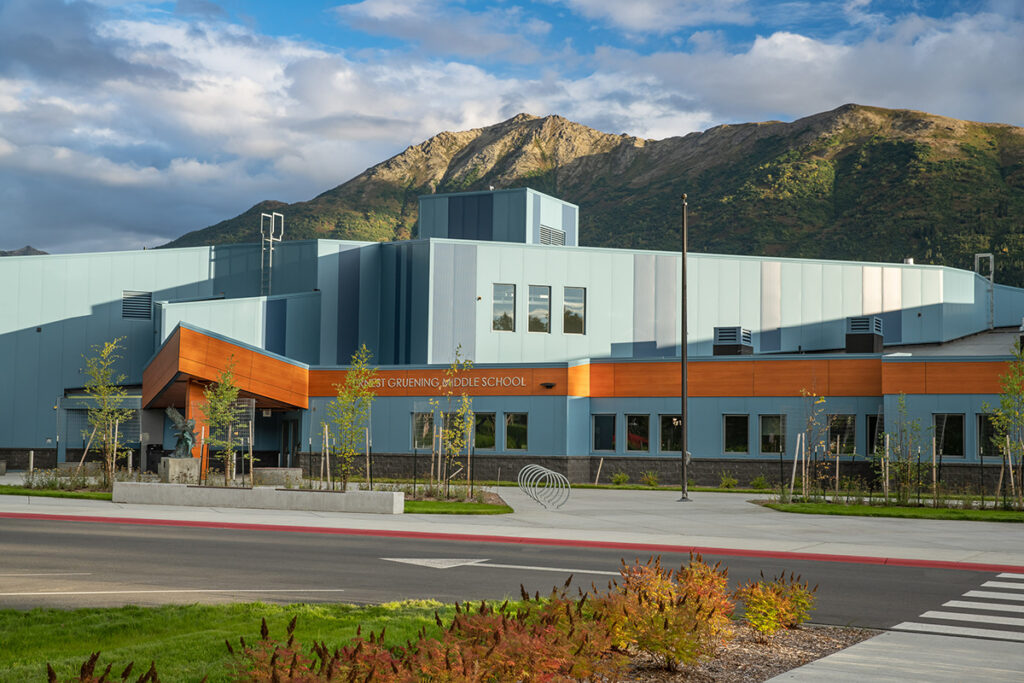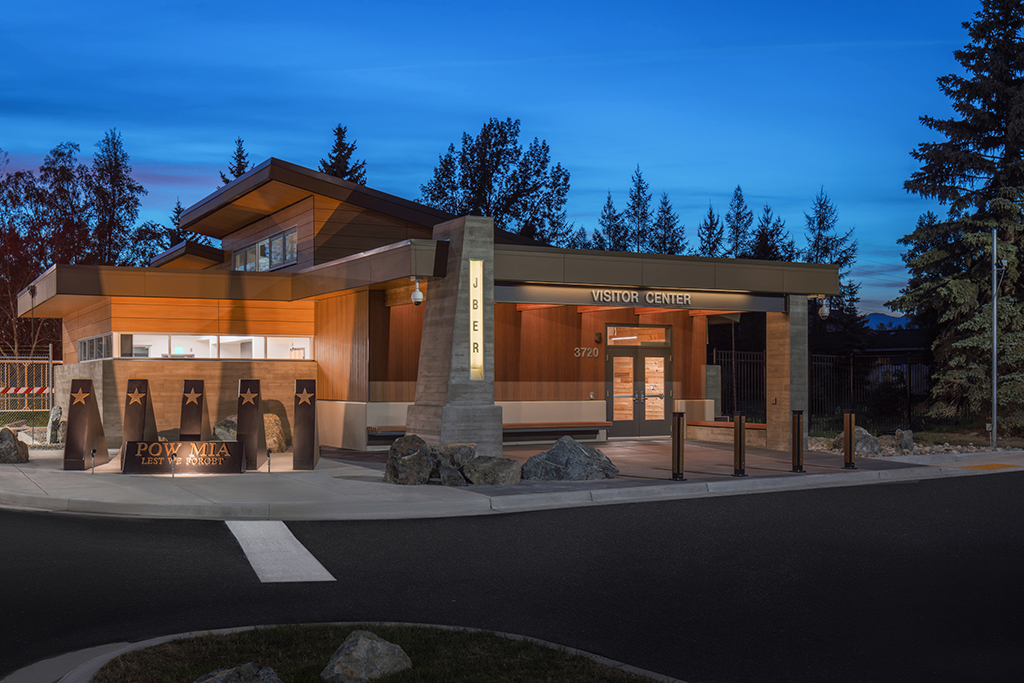CRW
Critical Secondary Water Supply Project
City and Borough of Sitka
Sitka relies on a pristine, unfiltered surface water source, Blue Lake, which has been impounded by a dam owned and operated by Sitka since the 1950s. The dam conveys water Sitka through rock tunnels and penstocks to supply a hydropower facility and Sitka’s municipal supply. Water is treated with chlorine and ultraviolet disinfection, a very low-cost and effective treatment process. The municipal supply must be shut off every five years to clean and inspect the penstock, a process that takes at least five days during which the city has no backup water supply. Furthermore, changes in the watershed have caused water quality changes that impact the ability to continue operating an unfiltered supply.
CRW Engineering Group was retained to evaluate water supply options including development of a groundwater supply, filtration of an abandoned water source, and providing a new intake and additional treatment on the existing source.
Sitka elected to construct a new treatment plant capable of treating water from their existing source as well as a new river source. The facility includes a microfiltration membrane filtration plant with associated screening, chemical cleaning, backwash discharge, and finished water pumping. The new source has a rotating screen mounted in a retraining wall in an anadromous fish stream, supplying water to a new raw water pump station. The City can switch from their normal unfiltered supply to the new plant and source in eight hours. The secondary source saves approximately $300,000/year in operating costs compared to running a filtration facility full time.
MICHAEL BAKER INTERNATIONAL
Bailey Bridge Design Build
Michael Baker and STG Pacific executed the Design-Build project to demolish and replace the old bridge crossing the Chena River on Ft Wainwright. Design included permitting, bridge engineering, hydrology, plus civil, geotechnical, and electrical engineering. Design analysis simplified the construction by identifying a substructure to accommodate future width upgrades eliminating further in-channel work. The team fast-tracked the design and construction of the abutments and phased the work to allow a 600-ton crane to set the 140-foot precast, prestressed concrete bridge girders in a single pick completing the work 1-year ahead schedule.
The bridge configuration was selected to maximize the waterway and reduce abutment work. The center bridge span was designed to maximize the open channel of the Chena River and subsequently reduced the potential pier scour and provide a resilient bridge for future use. Design of the riprap revetment included a thick rock layer as a launching toe, which facilitated construction while avoiding scour or channel migration.
A significant construction challenge occurred for the 36-inch diameter x 75 foot minimum embedment pier piles. Blow count and end bearing conditions were unable to meet design specifications due to soil conditions. The team overcame the challenges by adding a restrictor plate inside the piles to ensure a soil plug was created and by modifying the pile driving schedule to provide additional time for pore pressure dissipation. These construction solutions ultimately achieved design pile capacity and maintained the fast-track schedule to complete all in-water work before the May fish migration.
REID MIDDLETON
Gruening Middle School Earthquake Recovery
Eagle River, AK
Reid Middleton provided structural engineering services for the earthquake recovery project at Gruening Middle School in Eagle River following the November 30, 2018 (M7.1) earthquake. The epicenter of the 2018 earthquake was 11 miles from the school, near Port MacKenzie. Due to the damage from the earthquake, Gruening was shut down for almost three years for earthquake repair, seismic upgrades, and programming upgrades. The Gruening Middle School Earthquake Recovery Project was an important effort by the Anchorage School District (ASD) to repair and upgrade the almost 40-year-old school.
ASD separated the project into three parts to accommodate multiple sources of funding: earthquake repair, seismic mitigation, and programming upgrades. Reid Middleton provided repair design of structural items damaged during the earthquake, design of structural upgrades per ASCE 41, and design of new structural elements, such as mechanical penthouses and mezzanines. Project involved heavy coordination with the architect, mechanical and electrical engineers, and the owner.
Students returned to Gruening Middle School on August 17, 2021. Gruening is a two-year middle school, so none of the students that were present the day of the earthquake returned to the school. On October 14, 2021, the Principal of Gruening Middle School, the ASD Superintendent, Alaska’s Governor, along with students, parents, and the design and construction team celebrated the ribbon cutting at Gruening Middle School. Students proudly gave tours of their revitalized school, a school that has been upgraded to get A+ marks on the next earthquake pop-quiz.
RESPEC
Boniface Visitor Control Center
The Boniface Visitor Control Center (VCC) sits at the main gate of Joint Base Elmendorf-Richardson (JBER), which houses an amalgamation of Air Force and Army personnel. The original building, constructed in the 1980s, was small, worn, and outdated. Since the VCC is the primary access point for visitors, new soldiers, contractors, and high-ranking officials, the United States Air Force (USAF) wanted an upgrade, something modern, warm, and stylish that reflected the prestige of JBER and the best of Alaska.
RESPEC teamed with BDS Architects to design a facility that featured an attractive blend of rustic Alaska with a modern touch. The VCC was opened to accommodate more people, equipment, and lighting. To give the building a cabin-like aesthetic, wood was incorporated into the design, with the steel frame left exposed. Then, we left typically hidden elements, such as HVAC, lighting, and conduit, visible to accentuate the open architecture.
As a showcase building, we kept lighting at the forefront of the VCC. More windows allowed us to use full daylight harvesting, capitalizing on Alaska’s natural light, conserving energy, and lowering costs. Then, we integrated programmable RBG LED lights outside the building to celebrate events and holidays, mimic the northern lights, and illuminate the dark winter nights and days.
RESPEC designed during the thick of the pandemic and met the client’s schedule. The VCC re-opened in early 2022. Now, members and visitors to the base are greeted by an eye-catching and welcoming building that boosts morale and represents a uniquely Alaskan identity.




