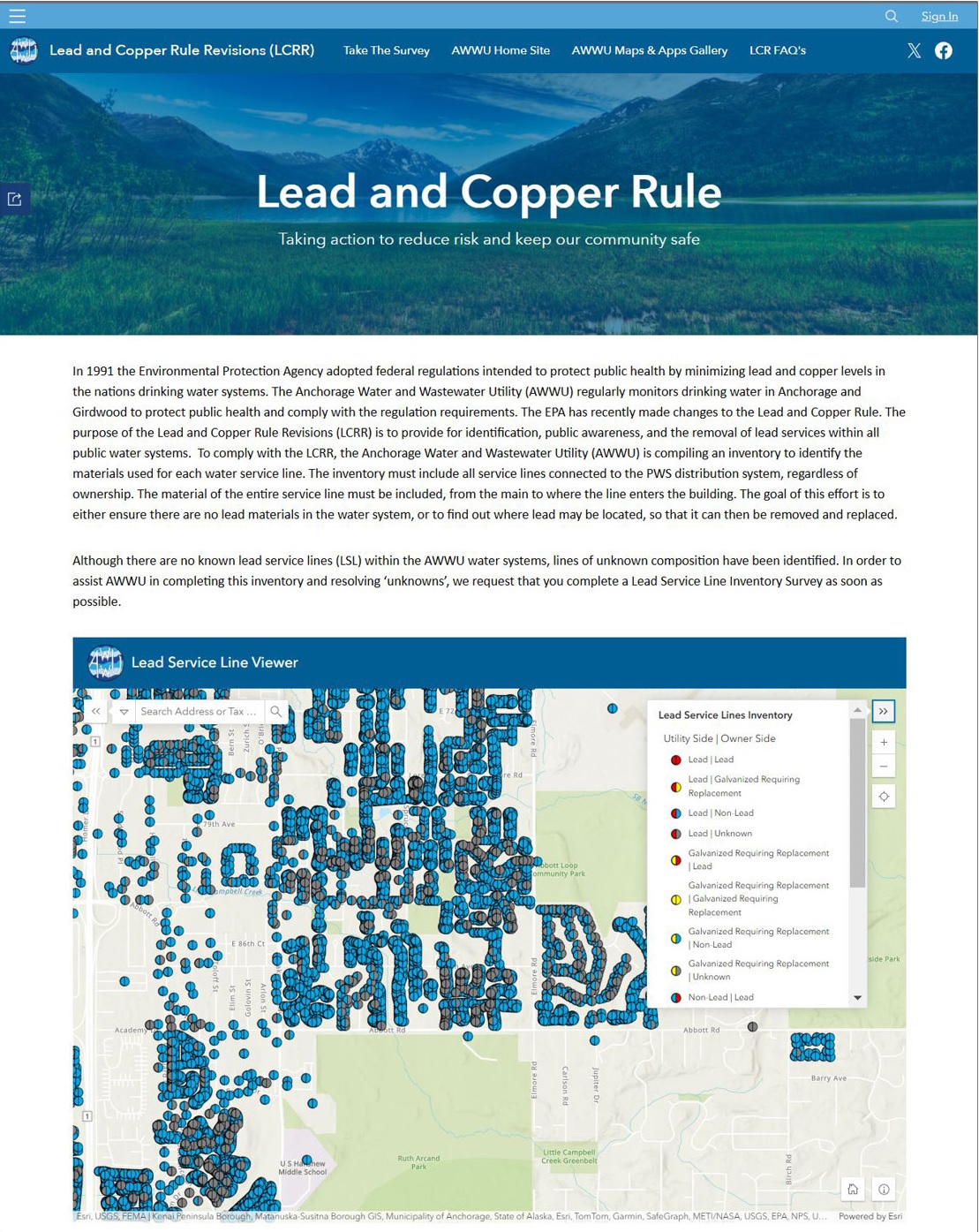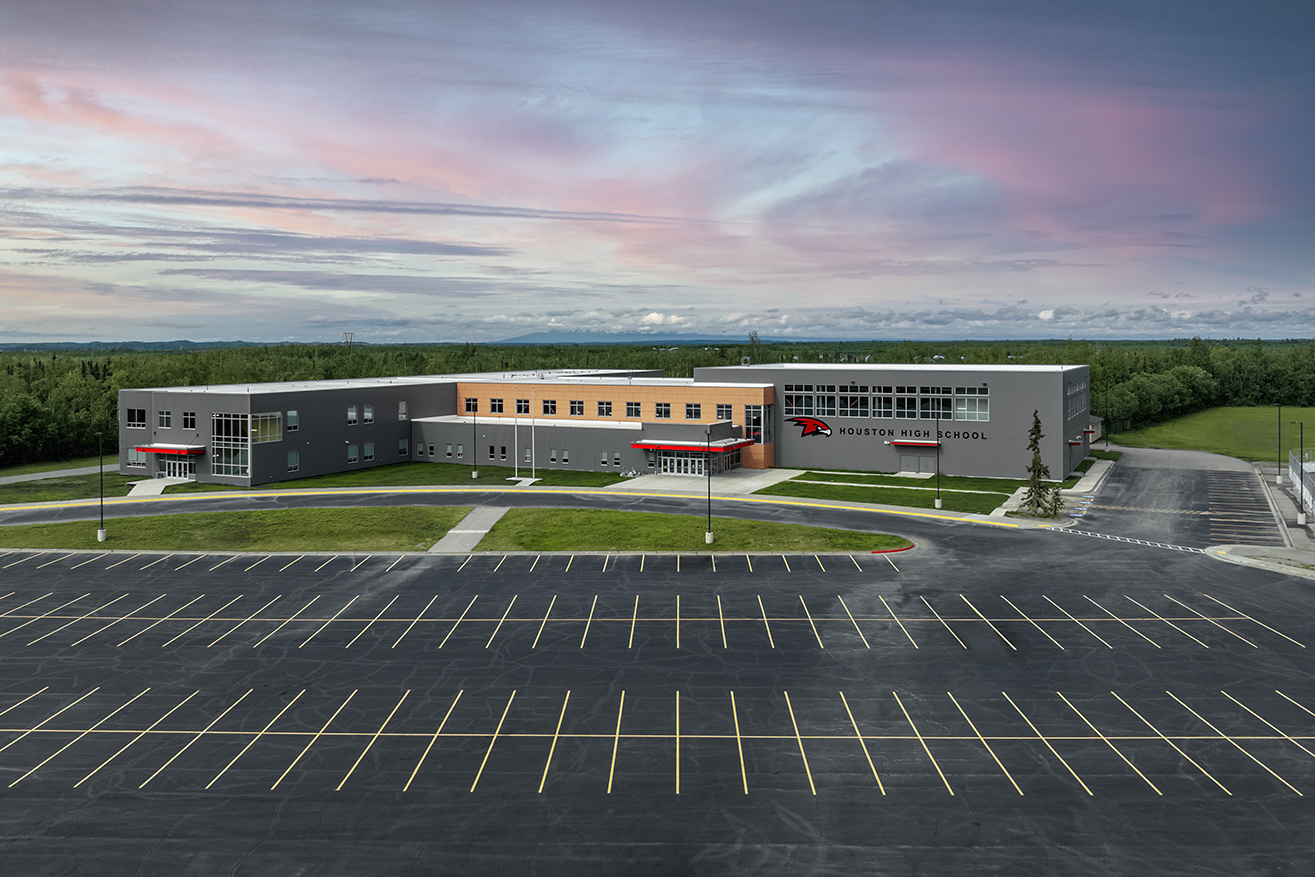2024 EEA Accepting Nominations! (PDF)
2024 EEA NOMINEES
R&M

AWWU Lead-Copper Rule
In 1991 the Environmental Protection Agency (EPA) adopted federal regulations intended to protect public health by minimizing lead and copper levels in the nation’s drinking water systems.
The Anchorage Water & Wastewater Utility (AWWU) regularly monitors drinking water in Anchorage and Girdwood to protect public health and comply with regulation requirements. The EPA recently made changes to the Lead and Copper Rule Revisions (LCRR) to provide for identification, public awareness and removal of lead services within all public water systems.
To comply with the LCRR, AWWU is compiling an inventory to identify materials used for each water service line. The inventory must include all service lines connected to the Public Water System (PWS) distribution system, regardless of ownership.
Although there are no known lead service lines (LSL) within the AWWU water systems, lines of unknown composition were identified. To assist in completing this inventory and resolving ‘unknowns’, AWWU asked the public to complete a Lead Service Line Inventory Survey as soon as possible. AWWU, with R&M’s support, developed a comprehensive public involvement plan to educate, raise awareness and exceed the EPA requirements for community notification efforts, including:
- AWWU Website went live prior to 10/16/2024 for information, GIS inventory data and survey for customers to provide service material information.
- External Call Center through CTG to respond to calls.
- Postcard Notification addressing regulatory requirement to notify 20,000 customers. Postcards were mailed in batches of 5,000/ week.
REID MIDDLETON

601 W 5th
The former Key Bank Plaza constructed in 1972 included nine floors, a mechanical penthouse, and a basement. A previous assessment told the owner to demolish the building or provide seismic joints between all existing and new construction. Reid Middleton was brought in for a second opinion, right as the 2018 M7.1 Anchorage Earthquake happened! Structural damage was found at the north stair tower, which necessitated immediate closure of the stairwell. This forced the owner to decide if they wanted to repair the building, replace it, or proceed with a repair and addition. The owner elected to go with repair and addition.
The new building footprint developed by the architect required an extensive foundation system replacement while keeping the superstructure above intact. Temporary piling was installed to support existing columns while existing grade beams were replaced with three 60 to 65 ft long massive concrete grade beams.
The gravity framing for the renovation/addition proved challenging as it was not permitted to extend down below the third floor. The architect developed an open “ice cave” entry feature in the southeast corner of the building, resulting in a “floating” corner that was supported by a combination of adjacent, sloped HSS columns and a cantilevered truss system in the 2nd and 3rd floors above. Steel buckling restrained braced frame bays were placed in existing bays along the north, south, and east exterior lines of the building, leaving the existing west face full height concrete shear wall in place to balance out the system.
RESPEC

Houston High School Condition Assessment and Reconstruction
The destructive November 30, 2018 Southcentral Alaska earthquake damaged infrastructure all over the region. In the town of Houston, the damage to the local high school was so severe, the facility was condemned until it could be inspected.
Initially, RESPEC’s team, primed by BDS Architects, was tasked with evaluating the existing structure of Houston High School and developing repairs. However, after working with the Federal Emergency Management Agency (FEMA) and the Matanuska-Susitna Borough (MSB) School District and its insurance agents, an extensive condition assessment led to the decision to replace the entire building. RESPEC and its team had to immediately switch gears from repair to new construction.
To construct the new school, RESPEC had to demolish the old academic wing and rehabilitate the athletic and administrative wings to fit with the addition. Existing record documents were reviewed to understand the existing conditions and used to model the structural, mechanical, and electrical system components of the athletic and administrative wings. This modeling allowed RESPEC to analyze critical system components in spaces such as the water service and fire pump room, boiler room, and two air-handling unit mechanical rooms. Electrical design for two 500-kilowatt generators capable of parallel operation, a transfer switch, a load bank, and paralleling controls was also provided.
The RESPEC team’s dogged investigative assessment of the old building, its quick ability to change gears into new design mode, and assistance to the client in navigating the FEMA process display the project’s distinctive characteristics and demonstrate its award worthiness.
